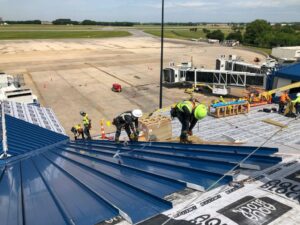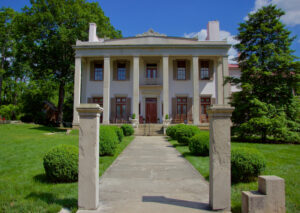Germantown Set to House Its First Conventional Hotel
Nashville’s mixed-use neighborhood, Germantown, is soon to see the building of what will be its first conventional hotel, ideally situated near the heart of the region and in close proximity to Morgan Park. Based on a multi-page electronic document submitted to the Metro Planning Department, this upcoming eight-story hotel building is slated to be positioned at 1500 Third Ave. N.
Anticipated Hotel Specifications
The document indicates that the hotel will feature approximately 260 rooms and 4,000 square feet of ground-floor commercial space. It also depicted two separate food and beverage locations within the hotel premises, although it remains unclear if these installations are definitive.
The Developer
North Point Hospitality, an Atlanta-based development company, is believed to be leading this exciting project. This corporation is well-regarded for their balance of seasoned expertise and commercial innovation, having previously developed the SoBro site of the 470-room tri-branded Marriott hotel, positioned at Fifth Avenue South and Korean Veterans Boulevard. In addition, they carried through the development of the Midtown site, which presently accommodates a Home2Suites by Hilton on Division Street and a bordering Hilton Garden Inn on Broadway.
The decision to construct a hotel in the Germantown locale comes over two years after a property in Midtown was rezoned to facilitate a mixed-use project in which North Point was expected to play a chief role. Regardless, the status of that project remains uncertain as on-site work has yet to commence.
Site Ownership and Zoning
The landscape on which North Point is expected to establish its hotel is currently owned by Peggie Hicks, whose history and venture specifics could not be immediately confirmed. Metro records confirm that she, in collaboration with a relative, acquired the 1.01-acre property for $325,000 in 2001. Existing on the property is a wooden structure of unspecified use, painted in a noticeable red hue.
Enrolling prominent local business, Barge Design Solutions, for land-planning and civil engineering, and ESa for architectural design, North Point is poised to collaborate towards the success of this project. The team will be requesting a specific plan rezoning for the property, as its current zoning is earmarked for industrial use. The developers are also expected to seek some bonus height permissions.
Height Specs and Location Span
As envisaged, the future building would rise up to 95 feet, thereby fitting the range between 55 feet and 100 feet, characteristic of nearby structures. The site is proximate to the northward running Magdeburg Greenway and falls within Metro Councilmember Jacob Kupin’s District 19.








